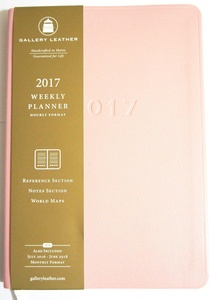30 Days Lowest Price Guarantee
Sweet Home 3D Premium Edition - Interior Design Planner with an additional 1100 3D models and a printed manual, ideal for architects and planners - for Windows 10-8-7-Vista-XP & MAC
DESCRIPTION
Sweet Home 3D home planner is one of the best-known programs for interior architecture.
Plan your own four walls yourself:
Whether it's a whole house or a small apartment, furnish your home exactly as you wish with this interior architecture software:
intuitive and no planning experience required.
Create a 2D plan with precise measurements, then choose the colours and textures of floors, ceilings and walls.
Arranging the furniture is easy with drag-and-drop.
You can view the current planning level in 3D at any time from a bird's-eye perspective or on a virtual tour.
Perfect for anyone who is moving, converting, refurbishing or just wants to refurnish!
Some of the highlights in the spotlight:
• English version of Sweet Home 3D
• Create rooms in 2D and 3D views (including layouts with curved or angled walls, several storeys etc.)
• Huge selection of windows, doors, furniture and accessories; more than 1100 additional 3D models also included
• Change textures and colours at a click
• Fade-out options for any elements that are not required (e.g. banisters on the wall)
• Create photo-realistic pictures and videos with light effects to suit the time of day and lighting
• Virtual 3D tour
• Import layout images, 3D models and textures
• Print and export in standard formats (e.g. PDF, PNG, JPEG, SVG, OBJ)
• With a printed manual so you can get started
System requirements:
Windows 10, 8.1, 8, 7
MacOS X 10.4 or later
Sweet Home 3D is distributed under the GNU General Public License.
E. PUYBARET/eTeks is the rightful owner of its copyrights and of "Sweet Home 3D" registered trademark.
Plan your own four walls yourself:
Whether it's a whole house or a small apartment, furnish your home exactly as you wish with this interior architecture software:
intuitive and no planning experience required.
Create a 2D plan with precise measurements, then choose the colours and textures of floors, ceilings and walls.
Arranging the furniture is easy with drag-and-drop.
You can view the current planning level in 3D at any time from a bird's-eye perspective or on a virtual tour.
Perfect for anyone who is moving, converting, refurbishing or just wants to refurnish!
Some of the highlights in the spotlight:
• English version of Sweet Home 3D
• Create rooms in 2D and 3D views (including layouts with curved or angled walls, several storeys etc.)
• Huge selection of windows, doors, furniture and accessories; more than 1100 additional 3D models also included
• Change textures and colours at a click
• Fade-out options for any elements that are not required (e.g. banisters on the wall)
• Create photo-realistic pictures and videos with light effects to suit the time of day and lighting
• Virtual 3D tour
• Import layout images, 3D models and textures
• Print and export in standard formats (e.g. PDF, PNG, JPEG, SVG, OBJ)
• With a printed manual so you can get started
System requirements:
Windows 10, 8.1, 8, 7
MacOS X 10.4 or later
Sweet Home 3D is distributed under the GNU General Public License.
E. PUYBARET/eTeks is the rightful owner of its copyrights and of "Sweet Home 3D" registered trademark.
- Individual interiors and room designs for house planners, architects and designing an apartment, rooms or house
- Adapt the size, colour and texture of all items (furniture, windows, doors, ceilings etc.) just as you wish
- Extensive catalogue with furniture and accessories: over 1100 additional 3D models - plus you can import your own 3D models, pictures and textures
- Realistic 3D view - changes instantly visible with no delays - printed manual included
- For Windows 10, 8, 7, Vista and XP (suitable for 32 and 64 bits), MAC OS X ✓ Quick and easy to install ✓ User-friendly software






























